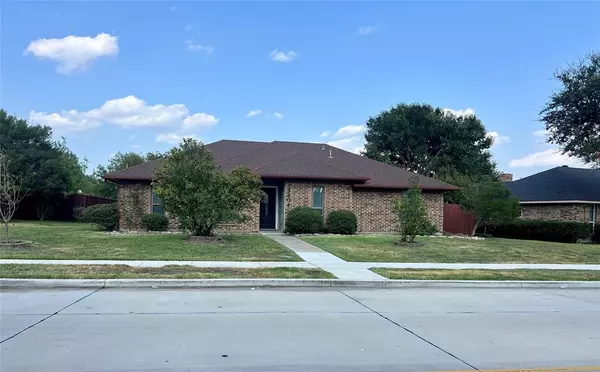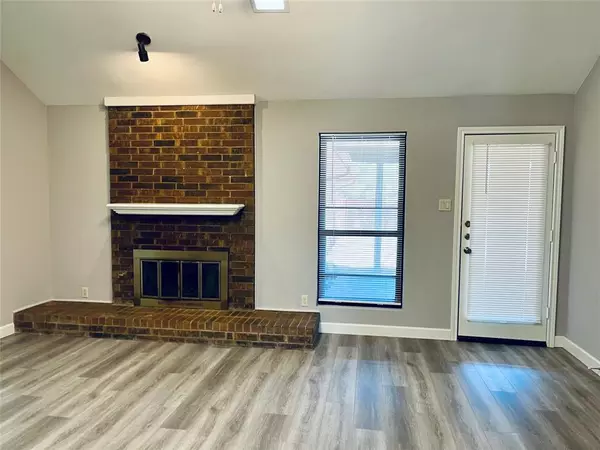For more information regarding the value of a property, please contact us for a free consultation.
3804 Furneaux Lane Carrollton, TX 75007
Want to know what your home might be worth? Contact us for a FREE valuation!

Our team is ready to help you sell your home for the highest possible price ASAP
Key Details
Property Type Single Family Home
Sub Type Single Family Residence
Listing Status Sold
Purchase Type For Sale
Square Footage 2,030 sqft
Price per Sqft $196
Subdivision Carillon Hills Ph 1
MLS Listing ID 20712749
Sold Date 10/29/24
Style Traditional
Bedrooms 4
Full Baths 2
HOA Y/N None
Year Built 1983
Annual Tax Amount $4,721
Lot Size 7,840 Sqft
Acres 0.18
Property Description
REMODELED & MOVE-IN READY! Bright floor plan with 4 bedrooms, 2 baths, 2 dining areas, & 2 living room. Dining room in front can be your office. No Popcord ceiling, No Carpet. Luxury vinyl plank flooring with baseboard, interior & exterior paint, ranch, garage door, and fence all finished 8-2024. HVAC replaced 6.19.2020. All Granite countertop. Large fenced backyard with big covered patio for your family and friends get together. Conveniently located near Dallas North Tollway (DNT) and President George Bush HWY! Easy to DFW airport. Walking distance to trails & parks with playground, and driving distance to Lewisville ISD schools, shopping centers, and fine dinning! DON'T WAIT, BEST DEAL!!!
Location
State TX
County Denton
Community Curbs, Greenbelt, Jogging Path/Bike Path, Playground, Sidewalks, Tennis Court(S)
Direction GPS
Rooms
Dining Room 2
Interior
Interior Features Decorative Lighting, Double Vanity, Granite Counters, High Speed Internet Available, Pantry, Walk-In Closet(s)
Heating Central, Natural Gas
Cooling Ceiling Fan(s), Electric
Flooring Luxury Vinyl Plank, Tile
Fireplaces Number 1
Fireplaces Type Brick, Gas, Glass Doors, Living Room
Appliance Dishwasher, Disposal, Electric Range, Electric Water Heater
Heat Source Central, Natural Gas
Exterior
Exterior Feature Covered Patio/Porch, Lighting, Private Yard
Garage Spaces 2.0
Fence Wood, Wrought Iron
Community Features Curbs, Greenbelt, Jogging Path/Bike Path, Playground, Sidewalks, Tennis Court(s)
Utilities Available All Weather Road, City Sewer, City Water, Concrete, Curbs
Roof Type Composition
Total Parking Spaces 2
Garage Yes
Building
Story One
Foundation Slab
Level or Stories One
Structure Type Brick,Concrete,Wood
Schools
Elementary Schools Homestead
Middle Schools Arbor Creek
High Schools Hebron
School District Lewisville Isd
Others
Senior Community 1
Ownership See agent
Acceptable Financing Cash, Conventional, FHA, VA Loan
Listing Terms Cash, Conventional, FHA, VA Loan
Financing Conventional
Read Less

©2025 North Texas Real Estate Information Systems.
Bought with Jessica Hernandez • H&O Investments, Inc



