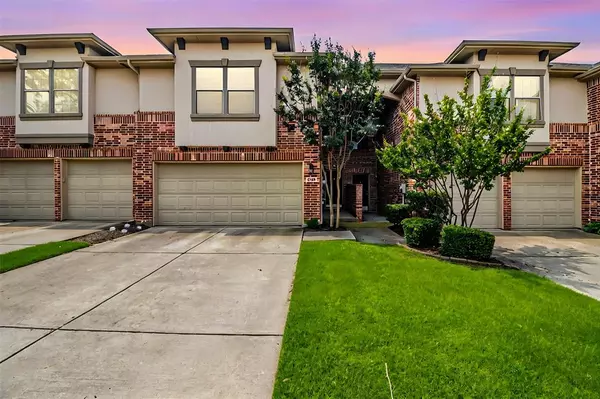For more information regarding the value of a property, please contact us for a free consultation.
1023 Lucy Lane Allen, TX 75013
Want to know what your home might be worth? Contact us for a FREE valuation!

Our team is ready to help you sell your home for the highest possible price ASAP
Key Details
Property Type Townhouse
Sub Type Townhouse
Listing Status Sold
Purchase Type For Sale
Square Footage 1,538 sqft
Price per Sqft $226
Subdivision Villas At Twin Creeks Ph Ii
MLS Listing ID 20624519
Sold Date 10/03/24
Bedrooms 2
Full Baths 2
Half Baths 1
HOA Fees $288/mo
HOA Y/N Mandatory
Year Built 2009
Annual Tax Amount $5,381
Lot Size 2,613 Sqft
Acres 0.06
Property Description
Located in the exclusive Villas at Twin Creeks. Adorable and spacious floorplan. Open concept w vaulted ceilings, luxury vinyl plank flooring . Home features large open living room looking over the cute landscaped private yard. Open to the kitchen and breakfast nook. Kitchen features granite counters, additional cabinetry, stainless appliances. Separate large laundry room and half bath. The upstairs features open gameroom area with two oversized bedrooms and two full baths. Master suite has walk in closet and en suite master bath w separate vanities . Exemplary Allen ISD
Location
State TX
County Collin
Direction GPS
Rooms
Dining Room 1
Interior
Interior Features Built-in Features, Cable TV Available, Cathedral Ceiling(s), Chandelier, Decorative Lighting, Double Vanity, Eat-in Kitchen, Granite Counters, High Speed Internet Available, Open Floorplan, Pantry, Vaulted Ceiling(s), Walk-In Closet(s), Wired for Data
Heating Central, Electric
Cooling Ceiling Fan(s), Central Air, Electric
Flooring Carpet, Ceramic Tile, Hardwood, Luxury Vinyl Plank
Appliance Dishwasher, Disposal, Electric Range, Electric Water Heater, Microwave
Heat Source Central, Electric
Laundry Electric Dryer Hookup, Utility Room, Full Size W/D Area
Exterior
Garage Spaces 2.0
Fence Back Yard, Gate, High Fence, Privacy, Wood
Utilities Available All Weather Road, Cable Available, City Sewer, City Water, Community Mailbox, Curbs, Individual Gas Meter, Individual Water Meter, Sidewalk
Roof Type Composition
Total Parking Spaces 2
Garage Yes
Building
Lot Description Interior Lot, Landscaped
Story Two
Level or Stories Two
Structure Type Brick
Schools
Elementary Schools Green
Middle Schools Ereckson
High Schools Allen
School District Allen Isd
Others
Ownership Nyborg
Acceptable Financing 1031 Exchange, Cash, Contact Agent, Contract, Conventional, FHA, VA Loan
Listing Terms 1031 Exchange, Cash, Contact Agent, Contract, Conventional, FHA, VA Loan
Financing Conventional
Read Less

©2025 North Texas Real Estate Information Systems.
Bought with Jae Abebe • HomeSmart

