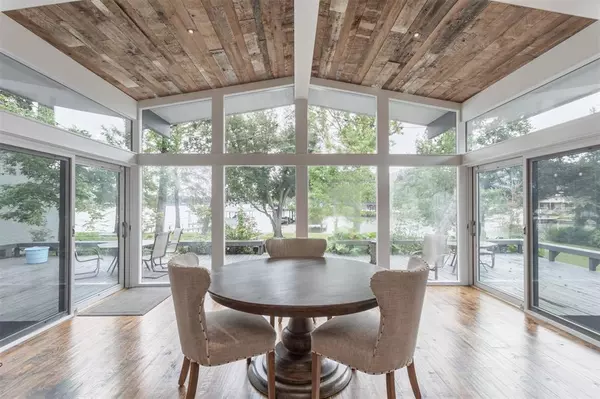For more information regarding the value of a property, please contact us for a free consultation.
112 Shadywood Place Enchanted Oaks, TX 75156
Want to know what your home might be worth? Contact us for a FREE valuation!

Our team is ready to help you sell your home for the highest possible price ASAP
Key Details
Property Type Single Family Home
Sub Type Single Family Residence
Listing Status Sold
Purchase Type For Sale
Square Footage 1,900 sqft
Price per Sqft $515
Subdivision Enchanted Oaks Sec 3
MLS Listing ID 20734101
Sold Date 11/01/24
Style Craftsman
Bedrooms 4
Full Baths 3
HOA Y/N None
Year Built 1971
Annual Tax Amount $8,019
Lot Size 7,623 Sqft
Acres 0.175
Property Description
Welcome home to your lake house! One of the first homes built in the highly sought after Enchanted Oaks, this 4 bed, 3 full bath home was completely remodeled in 2015. Located on a desirable cove with deep water that offers privacy and big water views. A large deck runs across the back of the home, it also has an upper level boat dock providing plenty of outdoor areas to relax by the water. Home is fully automated with Control4, speakers throughout, sound systems (in the home, deck, dock and fire pit), lighting control and alarm system, making the home fully accessible for controlling lights, AC & heat and all home automation whether at the lake or when you are away. Hardwood floors throughout, quartz countertops, bead board and reclaimed wood featured throughout. Non-realty items to convey include family room sofa, all beds and mattresses, dining table and chairs, 2 fridges and full-size washer and dryer and all outdoor furniture. New roof 2024. Comm. pool, clubhouse, park.
Location
State TX
County Henderson
Community Boat Ramp, Club House, Community Dock, Community Pool, Electric Car Charging Station, Fishing, Lake, Park
Direction GPS
Rooms
Dining Room 1
Interior
Interior Features Built-in Features, Flat Screen Wiring, Natural Woodwork, Open Floorplan, Paneling, Pantry, Smart Home System, Sound System Wiring, Vaulted Ceiling(s), Wainscoting, Walk-In Closet(s), Wired for Data
Heating Electric
Cooling Ceiling Fan(s), Central Air, Electric
Flooring Hardwood, Travertine Stone
Fireplaces Number 1
Fireplaces Type Den
Appliance Dishwasher, Disposal, Electric Cooktop, Electric Oven, Electric Water Heater, Ice Maker, Microwave, Refrigerator
Heat Source Electric
Laundry Electric Dryer Hookup, Full Size W/D Area
Exterior
Exterior Feature Boat Slip, Covered Deck, Dock, Fire Pit, Lighting, Storage
Carport Spaces 1
Fence Chain Link
Community Features Boat Ramp, Club House, Community Dock, Community Pool, Electric Car Charging Station, Fishing, Lake, Park
Utilities Available Asphalt, City Sewer, City Water
Waterfront Description Lake Front
Roof Type Composition
Total Parking Spaces 1
Garage No
Building
Lot Description Many Trees, Subdivision
Story One
Foundation Concrete Perimeter
Level or Stories One
Schools
Elementary Schools Eustace
Middle Schools Eustace
High Schools Eustace
School District Eustace Isd
Others
Ownership See Tax
Acceptable Financing Cash, Conventional
Listing Terms Cash, Conventional
Financing Conventional
Read Less

©2025 North Texas Real Estate Information Systems.
Bought with Kaitlyn Beebe • Regal, REALTORS



