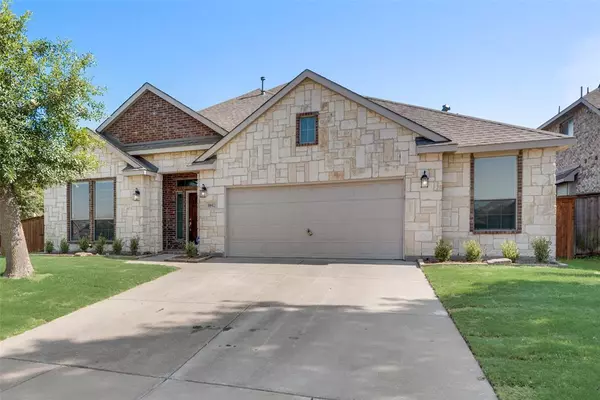For more information regarding the value of a property, please contact us for a free consultation.
1042 Fieldstone Drive Cedar Hill, TX 75104
Want to know what your home might be worth? Contact us for a FREE valuation!

Our team is ready to help you sell your home for the highest possible price ASAP
Key Details
Property Type Single Family Home
Sub Type Single Family Residence
Listing Status Sold
Purchase Type For Sale
Square Footage 2,852 sqft
Price per Sqft $147
Subdivision Wooded Creek Estates
MLS Listing ID 20672766
Sold Date 11/01/24
Style Traditional
Bedrooms 4
Full Baths 2
Half Baths 1
HOA Fees $25/ann
HOA Y/N Mandatory
Year Built 2005
Annual Tax Amount $8,052
Lot Size 8,886 Sqft
Acres 0.204
Property Description
Step into sophistication with this newly renovated 4-bedroom, 2.5-bathroom home in the heart of Cedar Hill. Every detail of this residence has been carefully curated to blend modern elegance with comfort. Upon entering, you're greeted by luxurious vinyl floors that flow seamlessly through the spacious living room, enhancing the open-concept design and reflecting an abundance of natural light streaming through numerous windows, creating an airy atmosphere that is both inviting and stylish. The kitchen is a focal point, featuring all-new stainless steel appliances, sleek countertops, and ample cabinet space, perfect for culinary enthusiasts. The master bedroom offers a serene retreat with a spacious walk-in closet, providing ample storage. The updated ensuite bathroom boasts new vanities and modern fixtures, promising a spa-like experience. Don't miss out on the opportunity to make this exquisite property your new home. Schedule your private showing today!
Location
State TX
County Dallas
Direction Use GPS
Rooms
Dining Room 1
Interior
Interior Features Decorative Lighting, High Speed Internet Available, Kitchen Island, Pantry, Walk-In Closet(s)
Heating Central
Cooling Central Air
Flooring Carpet, Ceramic Tile, Luxury Vinyl Plank
Fireplaces Number 1
Fireplaces Type Family Room, Gas Starter
Appliance Dishwasher, Disposal, Gas Cooktop, Microwave
Heat Source Central
Laundry Electric Dryer Hookup, Washer Hookup
Exterior
Exterior Feature Covered Patio/Porch, Rain Gutters
Garage Spaces 2.0
Fence Back Yard, Wood
Utilities Available City Sewer, City Water, Curbs, Sidewalk
Roof Type Composition
Total Parking Spaces 2
Garage Yes
Building
Story One and One Half
Foundation Slab
Level or Stories One and One Half
Structure Type Brick,Rock/Stone
Schools
Elementary Schools Waterford
Middle Schools Besse Coleman
High Schools Cedar Hill
School District Cedar Hill Isd
Others
Ownership Rising Phoenix Real Estate LLC
Acceptable Financing Cash, Conventional, FHA, VA Loan
Listing Terms Cash, Conventional, FHA, VA Loan
Financing FHA 203(b)
Read Less

©2025 North Texas Real Estate Information Systems.
Bought with Christina Davis • Guapa Homes, LLC



