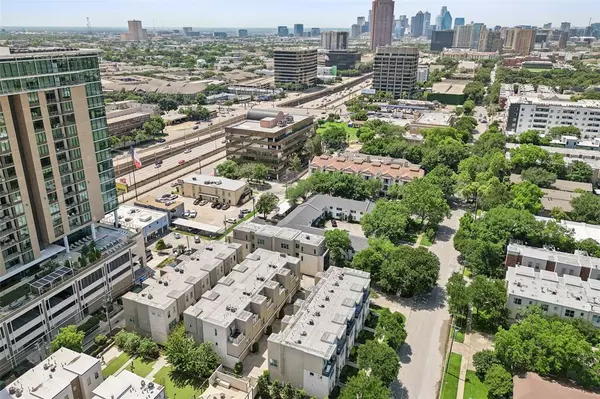For more information regarding the value of a property, please contact us for a free consultation.
4312 Mckinney Avenue #16 Dallas, TX 75205
Want to know what your home might be worth? Contact us for a FREE valuation!

Our team is ready to help you sell your home for the highest possible price ASAP
Key Details
Property Type Condo
Sub Type Condominium
Listing Status Sold
Purchase Type For Sale
Square Footage 2,969 sqft
Price per Sqft $252
Subdivision Brighton Lofts South Condo
MLS Listing ID 20725069
Sold Date 11/20/24
Bedrooms 3
Full Baths 3
Half Baths 1
HOA Fees $511/mo
HOA Y/N Mandatory
Year Built 2001
Annual Tax Amount $14,989
Lot Size 0.804 Acres
Acres 0.804
Property Description
This pristine 3 story condo is all about the location & low-maintenance lifestyle! Smart layout with a private bedroom & ensuite on the 1st floor perfect for guests---not to mention a 3rd level bedroom with a full ensuite bath, and an oversized split primary retreat with a sitting area that would make a great home office, exercise area, or tailor to your needs! Highlights: His & Hers toilets in the primary bathroom & tons of closet-storage space throughout. The 2nd level showcases a thoughtfully designed living area & fabulous eat-in kitchen equipped chef's grade appliances, gas burner cooktop, & sleek granite countertops! Situated in the heart of all that Dallas has to offer! Less than 5 miles from Downtown Dallas & Love Field Airport---and within a couple miles or so from DART Rail, McKinney Avenue Trolley, American Airlines Center, Katy Trail, plus the Oak Lawn & Uptown! Close proximity to Knox-McKinney & within walking distance to dozens of restaurants & trendy hot spots to enjoy!
Location
State TX
County Dallas
Direction via N Central Expy - from US-75 take exit 2 toward Henderson Ave Knox St-Fitzhugh Ave. Merge onto N Central Expy. Turn right onto Lee St. Turn right onto McKinney Ave. Destination will be on the right
Rooms
Dining Room 1
Interior
Interior Features High Speed Internet Available, Multiple Staircases, Open Floorplan
Heating Central, Natural Gas
Cooling Ceiling Fan(s), Central Air, Electric
Flooring Bamboo, Carpet, Ceramic Tile
Appliance Dishwasher, Disposal, Electric Water Heater, Gas Cooktop, Gas Oven, Gas Water Heater, Microwave, Plumbed For Gas in Kitchen, Vented Exhaust Fan
Heat Source Central, Natural Gas
Exterior
Exterior Feature Balcony, Courtyard
Garage Spaces 2.0
Fence Wood, Other
Utilities Available None
Roof Type Flat,Tar/Gravel
Total Parking Spaces 2
Garage Yes
Building
Lot Description Landscaped, Sprinkler System
Story Three Or More
Foundation Slab
Level or Stories Three Or More
Structure Type Frame,Rock/Stone,Stucco
Schools
Elementary Schools Milam
Middle Schools Spence
High Schools North Dallas
School District Dallas Isd
Others
Restrictions Unknown Encumbrance(s)
Ownership on file
Acceptable Financing Cash, Conventional, FHA, VA Loan
Listing Terms Cash, Conventional, FHA, VA Loan
Financing Conventional
Read Less

©2025 North Texas Real Estate Information Systems.
Bought with Bailey Grant • Allie Beth Allman & Assoc.

