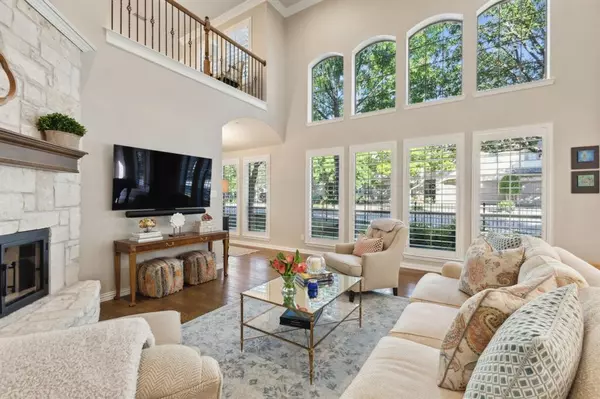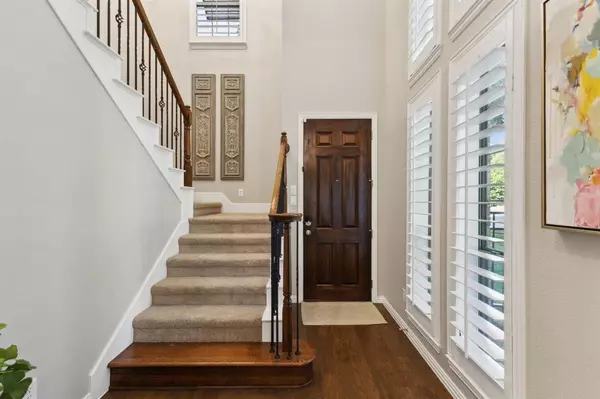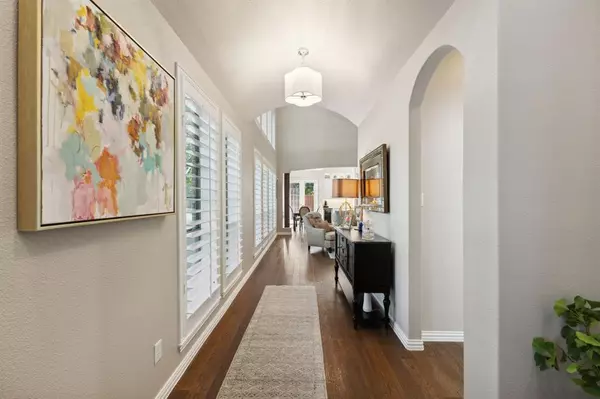For more information regarding the value of a property, please contact us for a free consultation.
2482 Chelsea Drive Frisco, TX 75034
Want to know what your home might be worth? Contact us for a FREE valuation!

Our team is ready to help you sell your home for the highest possible price ASAP
Key Details
Property Type Single Family Home
Sub Type Single Family Residence
Listing Status Sold
Purchase Type For Sale
Square Footage 2,968 sqft
Price per Sqft $257
Subdivision Chase At Stonebriar The
MLS Listing ID 20731780
Sold Date 11/25/24
Style Traditional
Bedrooms 4
Full Baths 3
Half Baths 1
HOA Fees $140
HOA Y/N Mandatory
Year Built 2006
Annual Tax Amount $9,572
Lot Size 5,227 Sqft
Acres 0.12
Property Description
Welcome to this stunning 4-bedroom, 3.1-bath townhome located in the exclusive gated community of The Chase at Stonebriar. This end-unit gem boasts a fully landscaped and fenced private yard and backyard patio. Inside, the home is a designer's masterpiece, featuring a gourmet custom kitchen that opens into a light-filled family room with two-story ceilings, a striking stone fireplace, and a wall of windows that flood the space with natural light. The first-floor primary suite offers a luxurious retreat with beautiful finishes and ample space, including a walk-in closet with custom built-ins. Upstairs, a spacious landing area leads to a versatile media-game room, three generously sized bedrooms, and two additional baths.
Completely renovated in late 2023, this home is impeccably maintained and ready for its next owner. From the thoughtful design to the meticulous upkeep, every detail is sure to impress. Don't miss this opportunity to fall in love with your future home!
Location
State TX
County Collin
Direction See GPS
Rooms
Dining Room 1
Interior
Interior Features Built-in Wine Cooler, Cable TV Available, Decorative Lighting, Double Vanity, Eat-in Kitchen, Flat Screen Wiring, High Speed Internet Available, Kitchen Island, Loft, Pantry, Sound System Wiring, Vaulted Ceiling(s), Walk-In Closet(s)
Heating Central, Natural Gas
Cooling Ceiling Fan(s), Central Air, Electric
Flooring Carpet, Ceramic Tile, Wood
Fireplaces Number 1
Fireplaces Type Gas, Gas Logs, Living Room, Stone
Appliance Dishwasher, Disposal, Electric Oven, Gas Cooktop, Gas Water Heater, Microwave, Plumbed For Gas in Kitchen, Refrigerator, Vented Exhaust Fan
Heat Source Central, Natural Gas
Laundry Electric Dryer Hookup, Utility Room, Full Size W/D Area, Washer Hookup
Exterior
Exterior Feature Rain Gutters
Garage Spaces 2.0
Fence Wood, Wrought Iron
Utilities Available Cable Available, City Sewer, City Water, Community Mailbox
Roof Type Composition
Total Parking Spaces 2
Garage Yes
Building
Lot Description Corner Lot, Few Trees, Landscaped, Sprinkler System, Subdivision
Story Two
Foundation Slab
Level or Stories Two
Structure Type Brick,Rock/Stone
Schools
Elementary Schools Spears
Middle Schools Hunt
High Schools Frisco
School District Frisco Isd
Others
Ownership See public records
Acceptable Financing Cash, Conventional, VA Loan
Listing Terms Cash, Conventional, VA Loan
Financing Conventional
Read Less

©2025 North Texas Real Estate Information Systems.
Bought with Dominic Mabine • CENTURY 21 Judge Fite Co.



