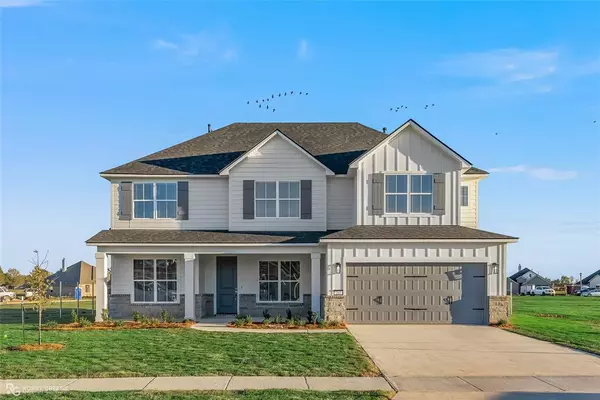For more information regarding the value of a property, please contact us for a free consultation.
203 Marsh Bayou Drive Bossier City, LA 71112
Want to know what your home might be worth? Contact us for a FREE valuation!

Our team is ready to help you sell your home for the highest possible price ASAP
Key Details
Property Type Single Family Home
Sub Type Single Family Residence
Listing Status Sold
Purchase Type For Sale
Square Footage 3,093 sqft
Price per Sqft $153
Subdivision The Preserve
MLS Listing ID 20772822
Sold Date 12/06/24
Bedrooms 4
Full Baths 3
Half Baths 1
HOA Fees $34/ann
HOA Y/N Mandatory
Year Built 2024
Lot Size 7,405 Sqft
Acres 0.17
Property Description
BRAND NEW FLOORPLAN BY SOUTHERN HOME BUILDERS! Proudly introducing the Chantilly plan, a spacious two-story home that would be ideal for entertaining this holiday season! Spanning over 3000 square feet with 4 bedrooms, 3.5 bathrooms, an office with French Doors, a formal dining, and a bonus room upstairs, this home has plenty of space for everyone and will soon be a fan favorite! Gorgeous finishes inside including white oak engineered wood floors, quartz countertops, gold lighting and hardware, and so much more! Home may not map - from Arthur Ray Teague Parkway, turn into The Preserve. Take first right onto Preserve Blvd. Take 2nd right onto Marsh Bayou. Home on left. Call for more information!
Location
State LA
County Bossier
Community Sidewalks
Direction GPS - 203 Marsh Bayou, Bossier City, LA 71112. From Arthur Ray Teague Parkway, turn into The Preserve. Take first right onto Preserve Blvd. Take 2nd right onto Marsh Bayou. Home on the left.
Rooms
Dining Room 1
Interior
Interior Features Eat-in Kitchen, High Speed Internet Available, Kitchen Island, Open Floorplan, Pantry, Walk-In Closet(s)
Heating Electric, Natural Gas
Cooling Central Air, Electric
Flooring Carpet, Ceramic Tile, Engineered Wood
Fireplaces Number 1
Fireplaces Type Gas Starter, Wood Burning
Appliance Dishwasher, Disposal, Gas Range, Gas Water Heater, Microwave
Heat Source Electric, Natural Gas
Laundry Utility Room
Exterior
Exterior Feature Covered Patio/Porch
Garage Spaces 2.0
Carport Spaces 2
Fence None
Community Features Sidewalks
Utilities Available City Sewer, City Water
Roof Type Composition
Total Parking Spaces 2
Garage Yes
Building
Story Two
Foundation Slab
Level or Stories Two
Structure Type Board & Batten Siding,Stone Veneer
Schools
Elementary Schools Bossier Isd Schools
Middle Schools Bossier Isd Schools
High Schools Bossier Isd Schools
School District Bossier Psb
Others
Ownership Southern Home Builders
Financing VA
Read Less

©2025 North Texas Real Estate Information Systems.
Bought with Terri Levesque • Diamond Realty & Associates

