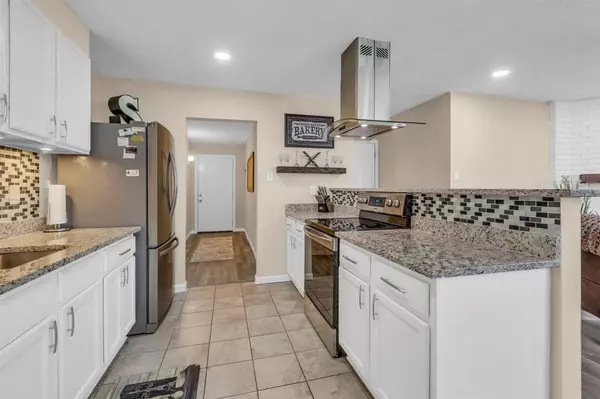For more information regarding the value of a property, please contact us for a free consultation.
5617 Oak Lane Rowlett, TX 75089
Want to know what your home might be worth? Contact us for a FREE valuation!

Our team is ready to help you sell your home for the highest possible price ASAP
Key Details
Property Type Single Family Home
Sub Type Single Family Residence
Listing Status Sold
Purchase Type For Sale
Square Footage 1,443 sqft
Price per Sqft $197
Subdivision Kenwood Heights 03
MLS Listing ID 20721755
Sold Date 12/27/24
Style Traditional
Bedrooms 3
Full Baths 2
HOA Y/N None
Year Built 1976
Annual Tax Amount $6,283
Lot Size 7,535 Sqft
Acres 0.173
Property Description
*MULTIPLE OFFERS RECEIVED* Welcome to this beautifully updated home featuring an open floor plan and spacious bedrooms, perfect for both relaxation and entertaining. The main living area boasts a charming brick wood-burning fireplace and sleek laminate flooring, adding warmth and durability throughout. The oversized garage offers ample storage space for all your tools and equipment. Step outside to a large patio and backyard, ideal for outdoor activities or simply unwinding at the end of the day. With alley access and a double gate, you can easily park your boat, work truck, or extra vehicles. This home combines style, functionality, and space in one perfect package! Key updates include a Roof in 2020, foundation repair with a lifetime warranty in 2019, Windows from 2021 to 2023, a AC compressor in 2021, LED recessed lighting in the living room in 2021, and most interior doors replaced in 2023. Conveniently located near major interstates, shopping, restaurants, and Lake Ray Hubbard.
Location
State TX
County Dallas
Community Curbs, Sidewalks
Direction From HWY 66, go North on Rowlett Rd, Left or West on Kenwood Dr, Left or South on Oak Ln. Home is the 5th house on the left. No sign in yard.
Rooms
Dining Room 1
Interior
Interior Features Eat-in Kitchen, Granite Counters, High Speed Internet Available, Open Floorplan, Walk-In Closet(s)
Heating Central, Electric
Cooling Ceiling Fan(s), Central Air, Electric
Flooring Ceramic Tile, Laminate
Fireplaces Number 1
Fireplaces Type Brick, Wood Burning
Appliance Dishwasher, Disposal, Electric Range, Electric Water Heater, Microwave
Heat Source Central, Electric
Laundry Electric Dryer Hookup, In Kitchen, Full Size W/D Area, Washer Hookup
Exterior
Garage Spaces 2.0
Fence Chain Link, Gate, Wood
Community Features Curbs, Sidewalks
Utilities Available City Sewer, City Water, Concrete, Curbs, Electricity Available, Underground Utilities
Roof Type Composition
Total Parking Spaces 2
Garage Yes
Building
Lot Description Lrg. Backyard Grass, Subdivision
Story One
Foundation Slab
Level or Stories One
Structure Type Brick
Schools
Elementary Schools Choice Of School
Middle Schools Choice Of School
High Schools Choice Of School
School District Garland Isd
Others
Ownership See Transaction Desk
Acceptable Financing Cash, Conventional, FHA, VA Loan
Listing Terms Cash, Conventional, FHA, VA Loan
Financing VA
Read Less

©2025 North Texas Real Estate Information Systems.
Bought with Jason Shaw • Eminence Realty

