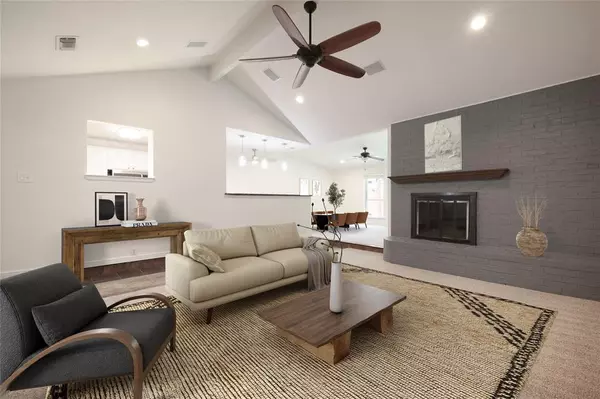For more information regarding the value of a property, please contact us for a free consultation.
116 Amory Drive Benbrook, TX 76126
Want to know what your home might be worth? Contact us for a FREE valuation!

Our team is ready to help you sell your home for the highest possible price ASAP
Key Details
Property Type Single Family Home
Sub Type Single Family Residence
Listing Status Sold
Purchase Type For Sale
Square Footage 2,336 sqft
Price per Sqft $160
Subdivision Westpark Add
MLS Listing ID 20710697
Sold Date 12/26/24
Style Traditional
Bedrooms 4
Full Baths 2
HOA Y/N None
Year Built 1977
Annual Tax Amount $8,101
Lot Size 9,278 Sqft
Acres 0.213
Property Description
Welcome to your fully renovated dream home! This beautifully updated four-bedroom, two-bath residence combines comfort and function. The open-concept living area flows seamlessly into the kitchen, making it perfect for family gatherings and entertaining. The thoughtfully designed split floor plan includes a spacious bonus room, offering versatility for any lifestyle. The master suite is a peaceful retreat, featuring a large shower and a walk-in closet.
Step outside to a backyard designed for relaxation and entertainment, complete with a charming gazebo, fire pit, outdoor TV, and speaker system. Additional upgrades include a new fence (2022), a new roof and garage door (Feb 2024), new carpeting, updated closets, fresh paint, and the majority of plumbing replaced with PVC. Plus, the foundation has been repaired with a lifetime warrant (2024). This home truly has it all!
Location
State TX
County Tarrant
Direction From Interstate 820 Take exit 429A toward Granbury, US-377 S. Go south onto Benbrook Hwy (US-377 S). Go for 1.4 mi. Turn right onto Amory Dr. Home is on the right 116.
Rooms
Dining Room 1
Interior
Interior Features Built-in Features, Cable TV Available, Decorative Lighting, Double Vanity, Eat-in Kitchen, High Speed Internet Available, Kitchen Island, Walk-In Closet(s)
Heating Central, Electric, Fireplace(s)
Cooling Ceiling Fan(s), Central Air, Electric
Flooring Carpet, Ceramic Tile, Hardwood
Fireplaces Number 1
Fireplaces Type Wood Burning
Appliance Dishwasher, Disposal, Electric Range, Microwave
Heat Source Central, Electric, Fireplace(s)
Laundry Utility Room, Full Size W/D Area
Exterior
Garage Spaces 2.0
Fence Back Yard, Wood
Utilities Available Cable Available, City Sewer, City Water, Electricity Connected
Roof Type Composition
Total Parking Spaces 2
Garage Yes
Building
Story One
Foundation Slab
Level or Stories One
Structure Type Brick
Schools
Elementary Schools Westpark
Middle Schools Benbrook
High Schools Benbrook
School District Fort Worth Isd
Others
Ownership See tax
Acceptable Financing Cash, Conventional, FHA, VA Loan
Listing Terms Cash, Conventional, FHA, VA Loan
Financing FHA
Read Less

©2025 North Texas Real Estate Information Systems.
Bought with Katy Neely Page • League Real Estate

