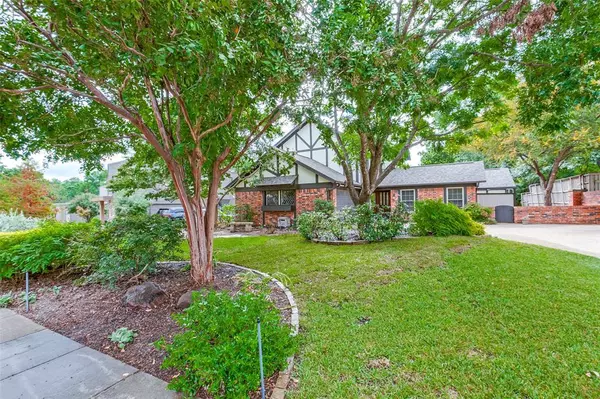For more information regarding the value of a property, please contact us for a free consultation.
439 Valley Glen Drive Richardson, TX 75080
Want to know what your home might be worth? Contact us for a FREE valuation!

Our team is ready to help you sell your home for the highest possible price ASAP
Key Details
Property Type Single Family Home
Sub Type Single Family Residence
Listing Status Sold
Purchase Type For Sale
Square Footage 2,352 sqft
Price per Sqft $250
Subdivision Canyon Creek Country Club 15
MLS Listing ID 20725891
Sold Date 12/31/24
Style Tudor
Bedrooms 4
Full Baths 2
Half Baths 1
HOA Fees $2/ann
HOA Y/N Voluntary
Year Built 1971
Annual Tax Amount $9,995
Lot Size 10,890 Sqft
Acres 0.25
Property Description
Looking for something different? This Tudor-style, creek-lot home with extensive gardens and unique floorplan may be for you! Privacy and coziness abound in this quality-crafted and well-maintained property. Kitchen has tons of custom cherry cabinetry and counter space. Step down into the large living area and you're surrounded by gorgeous paneling unlike anything you've seen before. The view of the creek extends into the master bedroom off the living room with a master bathroom suite that envelopes you with floor to ceiling oak cabinetry and separate shower and soaking tub. The walk in closet has great storage and is larger than most in this era. There's also a second living area or private study downstairs as well as a half bath. Upstairs are three bedrooms with views of the creek! Walk to the neighborhood center with three restaurants and two coffee shops as well as other shops, or access the major highways just outside the neighborhood. The best of Canyon Creek and PISD!
Location
State TX
County Collin
Community Golf, Greenbelt
Direction From Renner, South on Custer to Valley Glen Dr, East to property on right.
Rooms
Dining Room 1
Interior
Interior Features Chandelier, Double Vanity, Eat-in Kitchen, Natural Woodwork, Paneling, Pantry, Wainscoting, Walk-In Closet(s), Wet Bar
Heating Central
Cooling Ceiling Fan(s), Central Air
Flooring Carpet, Ceramic Tile, Simulated Wood
Fireplaces Number 1
Fireplaces Type Gas Starter
Appliance Dishwasher, Disposal, Gas Range, Gas Water Heater, Microwave
Heat Source Central
Laundry Utility Room
Exterior
Exterior Feature Courtyard, Rain Gutters, Uncovered Courtyard
Garage Spaces 2.0
Fence Wood
Community Features Golf, Greenbelt
Utilities Available City Sewer, City Water
Waterfront Description Creek
Roof Type Composition
Total Parking Spaces 2
Garage Yes
Building
Lot Description Greenbelt, Many Trees, No Backyard Grass, Sprinkler System, Waterfront
Story Two
Foundation Combination, Pillar/Post/Pier, Slab
Level or Stories Two
Schools
Elementary Schools Aldridge
Middle Schools Wilson
High Schools Vines
School District Plano Isd
Others
Ownership of record
Acceptable Financing Cash, Conventional, FHA, VA Loan
Listing Terms Cash, Conventional, FHA, VA Loan
Financing Conventional
Read Less

©2025 North Texas Real Estate Information Systems.
Bought with Beth Rider • Dave Perry Miller Real Estate

