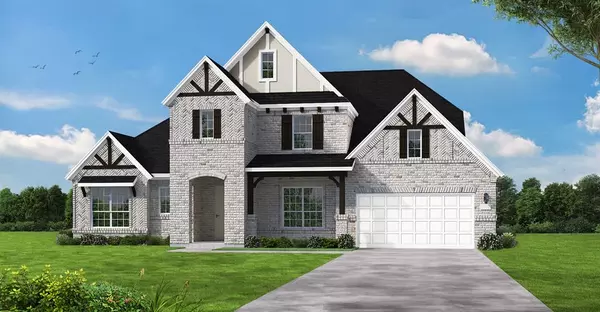For more information regarding the value of a property, please contact us for a free consultation.
2300 Oaklawn Celina, TX 75009
Want to know what your home might be worth? Contact us for a FREE valuation!

Our team is ready to help you sell your home for the highest possible price ASAP
Key Details
Property Type Single Family Home
Sub Type Single Family Residence
Listing Status Sold
Purchase Type For Sale
Square Footage 4,033 sqft
Price per Sqft $266
Subdivision Mustang Lakes
MLS Listing ID 20661782
Sold Date 12/31/24
Style Traditional
Bedrooms 4
Full Baths 3
Half Baths 1
HOA Fees $155/mo
HOA Y/N Mandatory
Year Built 2022
Lot Size 9,626 Sqft
Acres 0.221
Property Description
MLS# 20661782 - Built by Coventry Homes - CONST. COMPLETED Dec 15, 2024 ~ This home is a dream come true! Step through the two-story entry and be amazed by the grand round staircase with wrought iron accents. Enjoy movie night in the private media room, or take a seat for dinner in the elegant casual dining room featuring coffered ceilings and wall of windows. The open kitchen design has an abundance of cabinets, large island, and overlooks the spacious two-story great room. Guests will love their own private suite downstairs complete with full bath and half bath for visitors. Work from home comfortably in your oversized study. This oasis awaits you.
Location
State TX
County Collin
Community Club House, Greenbelt, Jogging Path/Bike Path, Park, Playground
Direction From DNT; Hwy 380 East to Preston Rd., Go North on Preston 3 miles & take Rt on Frontier for mile & half, Entrance is on the Lft. From I-75; West Hwy 380, go North on Custer Rd to Frontier, Go Lft on Frontier, half mile down, Go Straight at the four-way stop, Follow Waterview Trail to Sorrellwood
Rooms
Dining Room 1
Interior
Interior Features Decorative Lighting, Double Vanity, Eat-in Kitchen, Kitchen Island, Loft, Open Floorplan, Pantry, Smart Home System, Vaulted Ceiling(s), Walk-In Closet(s), Wired for Data
Heating Central, Natural Gas
Cooling Central Air, Electric
Flooring Carpet, Ceramic Tile, Wood
Fireplaces Number 1
Fireplaces Type Decorative, Family Room, Gas
Appliance Gas Cooktop, Double Oven, Tankless Water Heater
Heat Source Central, Natural Gas
Laundry Electric Dryer Hookup
Exterior
Exterior Feature Covered Patio/Porch
Garage Spaces 3.0
Fence Back Yard, Wood
Community Features Club House, Greenbelt, Jogging Path/Bike Path, Park, Playground
Utilities Available City Sewer, City Water, Curbs
Roof Type Composition
Total Parking Spaces 3
Garage Yes
Building
Lot Description Subdivision
Story Two
Foundation Slab
Level or Stories Two
Structure Type Brick
Schools
Elementary Schools Sam Johnson
Middle Schools Lorene Rogers
High Schools Walnut Grove
School District Prosper Isd
Others
Ownership Coventry Homes
Financing Conventional
Read Less

©2025 North Texas Real Estate Information Systems.
Bought with Weslie Stettler • Keller Williams Prosper Celina

