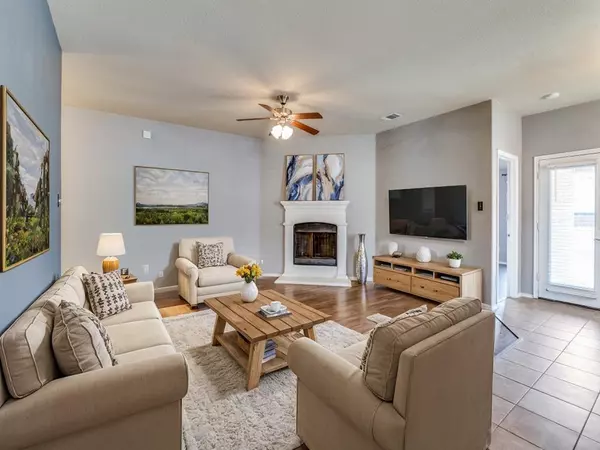For more information regarding the value of a property, please contact us for a free consultation.
1512 Stanford Drive Van Alstyne, TX 75495
Want to know what your home might be worth? Contact us for a FREE valuation!

Our team is ready to help you sell your home for the highest possible price ASAP
Key Details
Property Type Single Family Home
Sub Type Single Family Residence
Listing Status Sold
Purchase Type For Sale
Square Footage 1,604 sqft
Price per Sqft $200
Subdivision Georgetown Meadows Ph 1
MLS Listing ID 20740294
Sold Date 01/07/25
Bedrooms 4
Full Baths 2
HOA Fees $25
HOA Y/N Mandatory
Year Built 2014
Annual Tax Amount $6,870
Lot Size 7,013 Sqft
Acres 0.161
Property Description
Comfortable and inviting home nestled in the Georgetown Meadows subdivision just minutes from all the booming goodness of McKinney and Sherman! Van Alstyne is located just off Hwy 75 giving way to easy weekday commuting or weekend fun exploring restaurants, shopping and entertainment. The home is move-in ready with walnut wood LVT flooring, an open-concept kitchen featuring ample countertop and cabinet space and a breakfast bar just waiting for a new home buyer. The calming primary suite with soaking tub, shower, dual vanities, and walk-in closet featuring custom shelving. Split secondary bedrooms provide added privacy for guests. Third bedroom is perfect as flex space or home office. Sizeable backyard with covered patio quickly becomes a favorite spot for morning coffee or evening sunset drinks. Neighborhood offers a community pool, hiking, walking and biking trails, playground basketball court and picnic pavilion.
Location
State TX
County Grayson
Community Community Pool, Curbs, Jogging Path/Bike Path, Playground, Sidewalks
Direction See GPS
Rooms
Dining Room 1
Interior
Interior Features Cable TV Available, Decorative Lighting, Eat-in Kitchen, High Speed Internet Available, Open Floorplan, Walk-In Closet(s)
Heating Central, Electric
Cooling Ceiling Fan(s), Central Air, Electric
Flooring Carpet, Ceramic Tile, Luxury Vinyl Plank
Fireplaces Number 1
Fireplaces Type Gas Logs, Living Room
Appliance Dishwasher, Disposal, Gas Oven, Gas Range, Gas Water Heater, Microwave
Heat Source Central, Electric
Exterior
Garage Spaces 2.0
Fence Back Yard, Wood
Community Features Community Pool, Curbs, Jogging Path/Bike Path, Playground, Sidewalks
Utilities Available City Sewer, City Water
Roof Type Shingle
Garage Yes
Building
Story One
Foundation Slab
Level or Stories One
Schools
Elementary Schools John And Nelda Partin
High Schools Van Alstyne
School District Van Alstyne Isd
Others
Ownership Tannahill
Financing FHA 203(b)
Read Less

©2025 North Texas Real Estate Information Systems.
Bought with Rodney Britton • Title & Title Real Estate, LLC

